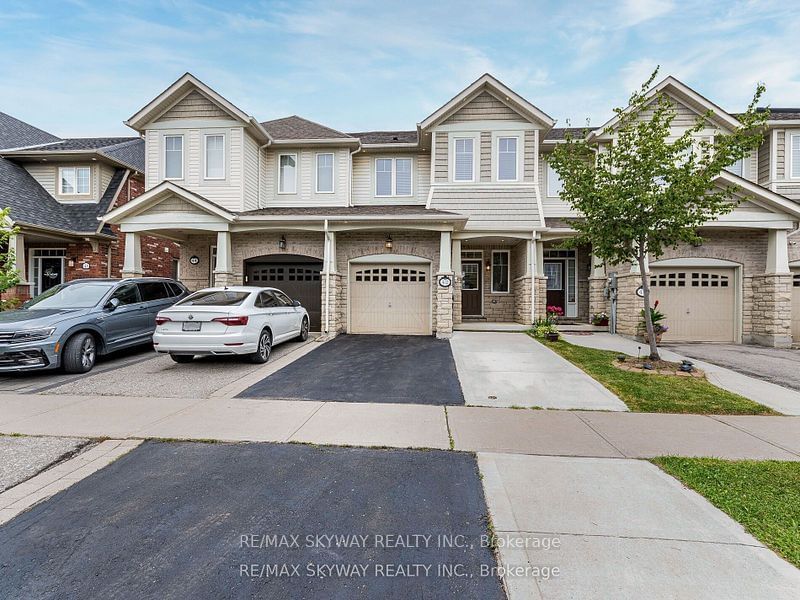$999,000
3-Bed
4-Bath
Listed on 9/5/24
Listed by RE/MAX SKYWAY REALTY INC.
*Absolutely Stunning & Meticulously Maintained* 3-Bedroom, 4-Bathroom *Freehold* Townhouse With *Features & Upgrades* That Shows Like A Model Home In Southfields Village In Caledon. Approx.2182 sqft of Living Space (1651 sqft Above Grade + 531 sqft of Finished Basement Area, As Per MPAC). Bright & Open Concept With Large Windows, Stylish Dining Area & a Breakfast Nook. Gourmet Kitchen With Granite Countertop, Chic Backsplash, Extra-Tall Espresso Cabinets & S/S Appliances. Master Bedroom With His & Her Walk-In Closets And 4-Pc Ensuite. Two Other Generously Sized Bedrooms That Easily Accommodate Queen-Size Bed & Additional Furniture. Second Floor Laundry. Basement Level Family Room With Cozy Fireplace, Custom Built-In Shelves & Washroom. Hardwood On Main Level With 9' Ft. High Ceiling. Iron Pickets. Vinyl Flooring On Second & Basement Level. No Carpet Throughout. Fully Fenced Backyard With Patio, Gazebo & Gas Line For BBQs. Extended Driveway Allows a Total Of 4-Car Parking. Shows 10/10.
S/S Appliances (Refrigerator, Range, B/I Dishwasher, B/I Microwave), Washer & Dryer, Light Fixtures, Window Coverings, Remote Garage Door Openers. Interior & Exterior Pot Lights. Freshly Painted & Professionally Cleaned.
To view this property's sale price history please sign in or register
| List Date | List Price | Last Status | Sold Date | Sold Price | Days on Market |
|---|---|---|---|---|---|
| XXX | XXX | XXX | XXX | XXX | XXX |
W9301055
Att/Row/Twnhouse, 2-Storey
7
3
4
1
Built-In
3
Central Air
Finished
N
Brick, Stone
Forced Air
Y
$4,156.88 (2024)
106.53x19.71 (Feet)
